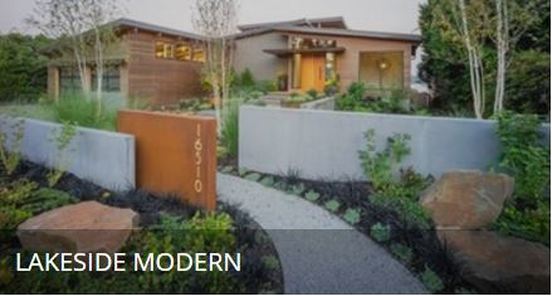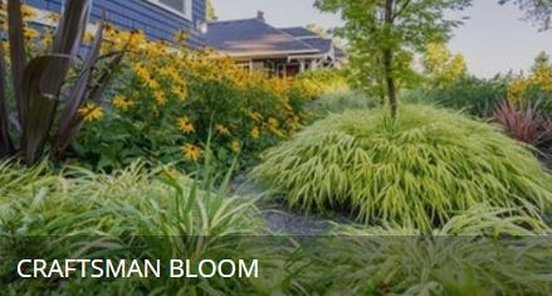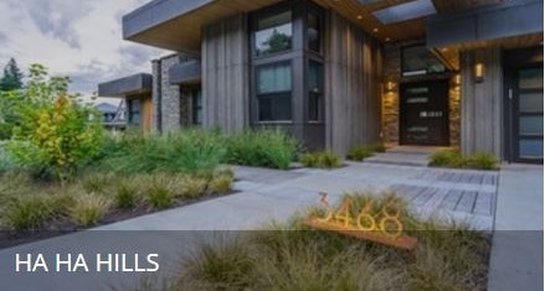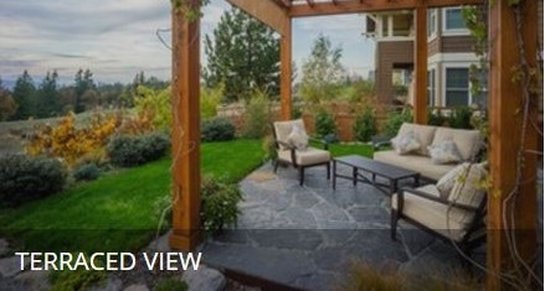|
|
lakeside modern |
|
Learn More
|
location
Lake Forest Park, WA landscape design and construction Juxtapose Design Build architecture Whitney Architecture |
Cast in place concrete walls and custom waterjet metal with integrated lighting complement the architectural materiality, while providing physical and visual separation between this private modern home and the wooded public passage of the Burke Gilman Trail. Cantilevered steps float above a cascade of soft grasses and rushes. Looking out over Lake Washington from the hot tub, a combination of wood and concrete walls softened by plants contain the experience of outdoor relaxation at its finest. A crushed granite path gently curves along handcrafted stone walls containing a burst of lush planting to connect wood decking at the house with a fire pit area close to the water.
|
|
|
terraced view |
|
Learn More
|
location
Issaquah, WA landscape design and construction Juxtapose Design Build |
Serpentine dry stacked granite walls celebrate regional materials while transforming this sloping yard into a multilevel extension of home. It features a secluded fire pit that looks out over a striking view of the stormwater pond below and mountains in the distance, activated by the occasional glimpse of local wildlife populations including bald eagles and deer. Two cedar pergolas act as an architectural shelter and provide afternoon shade both inside the house and out.
|
|
|
craftsman bloom |
|
Learn More
|
location
Seattle, WA landscape design and construction Juxtapose Design Build collaborator Anna Tamura |
The simple arrangement of native and ornamental plants bring seasonal color, life, and instant curb appeal to this Seattle home. Low steel retaining walls define the edge of the planting along a decomposed crushed granite loop path Lush plantings in the right of way create a pleasant pedestrian experience from the sidewalk, creating an inviting neighborly atmosphere.
|
|
|
ha-ha hills |
|
Learn More
|
location
Issaquah, WA landscape design and construction Juxtapose Design Build architecture McCullough Architecture |
During excavation for this new modern home, large granite boulders rose to the surface from the primordial hillside. Instead of displacing these monoliths from the site from which they were created, they were celebrated as prominent elements of the genius loci - driving design and defining space. A circle of boulders stand guard around a custom built fire pit, providing protection from the wind while offering a place to climb or sit. The extended landscape view from the lawn is kept intact by the introduction of a ha-ha, a traditional landscape technique, that hides the productive garden and keeps it from breaking the extended view. Native and drought tolerant plantings hug the outer edges of the property for minimal use of irrigation and to visually blend into the surrounding hillside. This project also features a custom wood bench with integrated lighting, waterjet address numbers with night lighting, and hardscape that complements the form and materiality of the architecture to create a harmonious transition into the horizontal plane.
|




